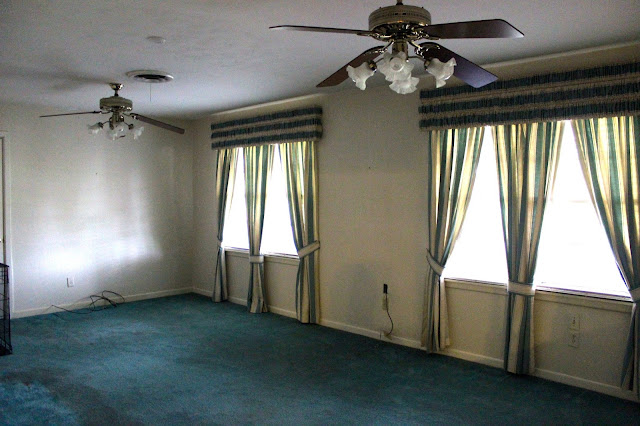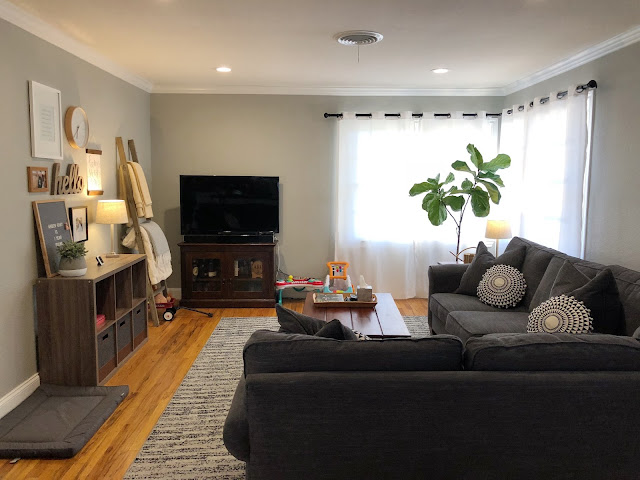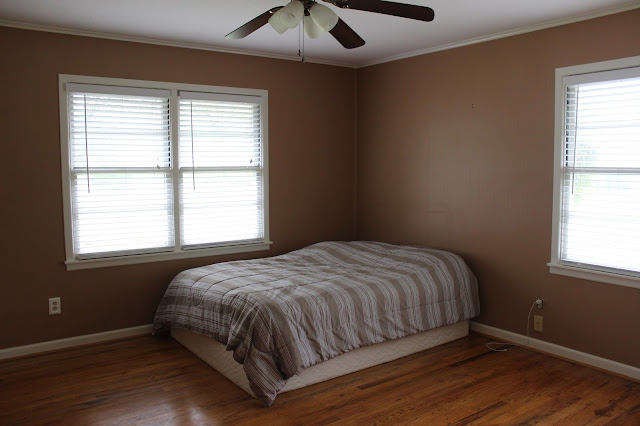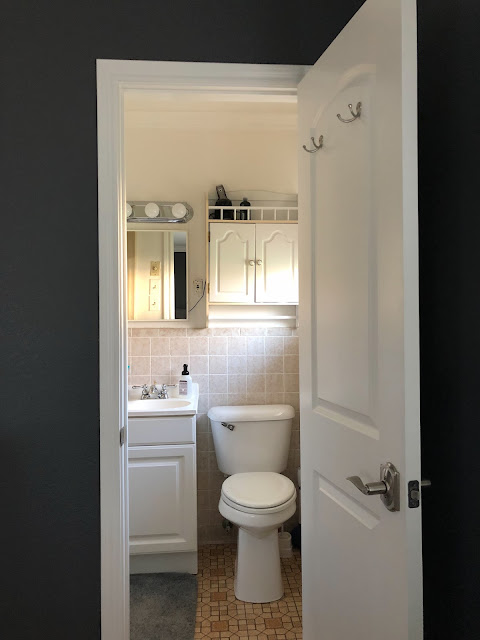But here's the truth - I am now the proud mom of a one-year-old and a perfectly clean and pristine home just plain ain't gonna happen. So we may as well go for it.
So a little backstory on our cutie house:
It was built in 1958 and before us it only ever had one set of owners. I know, CRAZY. The family who was here before us raised their three children in this house. It was actually the original owners' daughter, Patti, who sold it to us. Her dad had passed away years before, and her mom could no longer live here on her own. The first time Patti walked us through it, she told us which room she'd shared with her sister growing up and explained all the different changes the house had gone through over the years. She even told us that when it was built, it was one of the first homes around here at all. She said back then it was a really rural area surrounded by land and cattle—which is wild because it's now a very, very large subdivision. It's incredible how storied this old home is.
How we stumbled into finding this gem is a fun story to tell. We started looking for a home back in February of 2016. Our duplex lease was coming to an end in March, and we were ready to take the next step and dive into the wonderful world of home ownership. The only problem: our budget was like $0. But really, it was low. If we wanted a nice house, then we were going to have to make it nice ourselves. Fast forward through about three weeks worth of frustration, tears and acceptance that we probably weren't going to find a home before our lease was up when we got a lead.
My Poppy (who lives in town) got to talking with his neighbor about our house search, and this neighbor mentioned that his cousin was entering a memory care facility. He said she owned a home that the family would probably be looking to sell in the near future and gave him the address, which he passed on to us. We were getting so many leads at that time that I didn't get too excited about it—after all, it was just an address and the house wasn't even on the market yet. In fact, the only picture of it I could find was one from Google Maps. It was really cute from the outside, and we were interested, but I didn't quite have the patience to wait for it to hit the market just to turn around and have to compete with other buyers. So one Saturday afternoon I dragged Drew over there and knocked on the door. Patti's husband answered and was so kind (considering we were perfect strangers asking to traipse through the house.) I remember so clearly when he yelled, "Hey, Patti, put your realtor hat on! It's time to show the house!"
I could not believe they let us in.
The house needed updating, that was clear, but it was so clean. I couldn't get over how well-kept everything was. This family had loved this house! After they showed it to us, we let them know we'd be making an offer and we asked them to please call us when they decided on a price.
Did I mention I was impatient? Because when a few days passed and they didn't call, we cooked up a plan to go in blind. My mom is a Closer at a title office, so she drew up a formal offer for us. Drew and I signed it and then I drove it over to the house, said a quick prayer and left it on their front porch. They called us back the next day and accepted the offer. It was an excellent deal for us—we couldn't believe it.
We closed a month later after all inspections came back clean—the house was ours. This is where the real work began, because we did NOT know how to renovate a home. And did I mention we were poor? Because we were. And renos are not cheap.
It was a long process. A lot of this work was done completely ourselves with the helping hands and expertise of those around us. We only hired out the texture on the walls and ceiling, the trim work, and the trim painting. Everything else—the demo, refinishing the floors, knocking out walls, a BEAM in the ceiling, putting up a new wall, painting (3 times, long story) was all us. And did I mention we found out we were pregnant about halfway through the project? It was a big three months.
So without further adieu—the before and after pictures:
ENTRY & DINING ROOM
The spindle wall was one of the very first things we took down. Late one night shortly after move-in, we got carried away peeling down this floral wallpaper and Drew decided to get out the sledgehammer and go for it. I'm so glad he did. I really hated the separation it created, and it was very obviously something that had been added here in the eighties. It just didn't belong and it had to go.
This area with the carpet was previously the living room. The home was originally three bedroom two bath, but years prior they'd turned it into a two bedroom by knocking down the wall to the third bedroom and making this living room larger. This layout didn't work for us because we knew we wanted a few kiddos, so we actually put the wall back up to reinstate the third bedroom and turned this into the dining room.
As you can see that green carpet was covering up original hardwood floors. The wood definitely needed restoring, but after that they looked as good as new.

Below is a better look at the wall we put back up. On the other side is now Arden's bedroom.
Fun fact, with a lot of help from Drew's dad (who is so handy), we installed our own recessed lighting, too.
LIVING
You'll start to see here just how much paneling was in this home. In this room it was pretty classic wood paneling, but you'll also see wallpaper-covered paneling and painted paneling in other rooms throughout the house's before photos. This stuff was a bear to remove—I think we filled up two rolloff dumpsters of this stuff. But these are the joys of a DIY renovation.
The family previously used this space as their dining room. What you can't see is that, even though it was open to the kitchen, it was not open to the entryway and the old living room (the green carpet room). There was a hallway in between. We knocked that separating wall down to make the living, dining, kitchen and entryway one open space. This was SO scary because the hallway wall was load-bearing. I actually had to leave the house while Drew and his dad took it down because I was imagining the whole house caving in, but it turned out to be one of the best things we did. It completely changed the layout and allowed us to turn this oversized dining room into our LIVING ROOM!
The family previously used this space as their dining room. What you can't see is that, even though it was open to the kitchen, it was not open to the entryway and the old living room (the green carpet room). There was a hallway in between. We knocked that separating wall down to make the living, dining, kitchen and entryway one open space. This was SO scary because the hallway wall was load-bearing. I actually had to leave the house while Drew and his dad took it down because I was imagining the whole house caving in, but it turned out to be one of the best things we did. It completely changed the layout and allowed us to turn this oversized dining room into our LIVING ROOM!
I thought about removing the toys from the picture, but this is REAL LIFE, PEOPLE. Welcome to our world.
Below is a better look at that wall (left of the photo) that we removed to open up the whole layout.

Here is Drew and his dad going for it and scaring me to death in the process.
The photo below was taken after the wall was mostly down. You can also see the beginnings of Arden's bedroom wall going up over there. (Hi, Lindsay!)
KITCHEN
There aren't really many "before" shots of the kitchen because it pretty much looked....exactly like this "after" shot. This is a new sink faucet because the old one started to leak, and we got a new dishwasher last year because the one before this was on its last leg—but that's about all that's changed since we moved in. At some point in the past, the previous family put up this newer backsplash and installed these granite countertops. But, as you can see, the cabinets are original.


THE NEVERENDING HALLWAY

In the photo below, that first doorway on the left is the entrance to the kitchen. Since that wall is gone now, the hallway is so much shorter and less cave-like. Installing recessed lighting along here really helped lighten it up, too.
To take the photo below, I'm standing where that kitchen doorway used to be. To camouflage what's left of the wall, we had our trim guy build this wood casing (left) that almost looks like a post and a matching one on the opposite side of the room (behind where I was standing). I barely notice it there now.
PINK BATHROOM
Now for the famous pink bathroom. Before seeing this home, I'd never laid eyes on a pink bathroom in my life—so imagine my shock when we toured the house! After we tallied up the costs of the house updates that were completely necessary, we realized that this classic bathroom would have to stick around a while longer until we saved up enough cash money to finish it.We did remove the floral paneling (yes, you read that correctly...wall paneling that was covered in a floral wallpaper print) and then textured and painted. We also got rid of the ceiling fan (which we thought was weird for a bathroom), replaced a light fixture, and installed recessed lighting.
Usually my towel holder up there on the right is holding rolled up clean towels, but we're out of clean towels—REAL LIFE.
The drain in this original cast iron tub is rusted out, so when Arden takes a bath we have to keep the water constantly running because it's constantly draining. What an adventure!
These mirrors CRACK ME UP. Look at those mirrored seams!
I can't make this stuff up, people—these light switches were really something.
So. Many. Mirrors.
Still so many...but a few less flowers.
In case you need another mirror.
We've kept these pulls so far because, well, what on earth do you replace them with on this 50s vanity? They're too great. Haha.
Another thing that's toast: this stained glass window.
NURSERY
I already shared pictures of Arden's nursery here, but here's one shot in case you wanted a closer look at our wall-building handiwork.
GUEST ROOM
More light switches with character!
One sad thing that happened about 4 months after installing ALL NEW, FRESH SHEETROCK was that our house shifted and caused this rift in our guest bedroom. (It's the crack in the corner—the other splotch is from the sun setting in the windows.) We're discovering this is semi-normal for pier and beam houses built on soil like ours to shift and settle. It's a big bummer for sure, but we never had it repaired for fear it would just happen again. Eventually we'll build a shelving unit here.
** Update, we had a drywall specialist come take a peek and he felt confident it was a pier and beam fluke. We had it fixed and we're good as new. :)
MASTER BEDROOM

And, you guessed it, there was more patterned wall paneling in the master. But here's a twist: it had been painted over in here. All of this had to come down, too.
We still haven't done a ton of decorating in our master (or the guest room, for that matter). We've been working our way back down the hallway, but I'm not super motivated to get either of them done—which is another reason I've been putting this post off.
But, alas, here we are. Taking photos of shoes on the floor and nothing on the walls. Because, let's be honest, it'll be a while before I feel inspired to decorate in here. I have a baby these days. I do LOVE this Ikea dresser that the whole world owns. Get it. You'll love it, too.
Not much has changed in the ol' master bathroom since we moved in. It's still looking about the same. We did get a new door, toilet seat, fresh sheetrock, texture, and new paint...but that's it. Ps, our walk-in shower is on the lefthand side...but it's such a tight squeeze that I can't even get a photo. When I was super pregnant with Arden, I couldn't even stand in the bathroom to open the shower door because it wouldn't fit around my belly—I had to stand in the doorway to do it. Again, what an adventure.

This pencil sharpener is in my closet....I love the 50s.
PLAYROOM
Admittedly the playroom is currently just a bonus area where we keep Emma at night and store some old junk. BUT, soon it will be turned into Arden's playroom. This space was the home's original garage that was converted into a den for the previous family. Even as a bonus space, the carpet, ceiling tiles, and wall paneling in here had to go. This ex-garage didn't have original hardwoods, of course, so we laid laminate flooring ourselves. We also pulled down the ceiling tiles, and had it sheetrocked and textured.
There is a step down to get in there, but Arden has the hang of it these days.
Patti and her husband left this calendar for us with our move-in date circled. It was the sweetest little move-in day surprise. We loved them!
That's the whole reno! Stay tuned because in a few weeks I'll hopefully be back with photos of the pink bathroom turned into a beautiful, FUNCTIONAL space from this century...I. CAN'T. WAIT.












































No comments